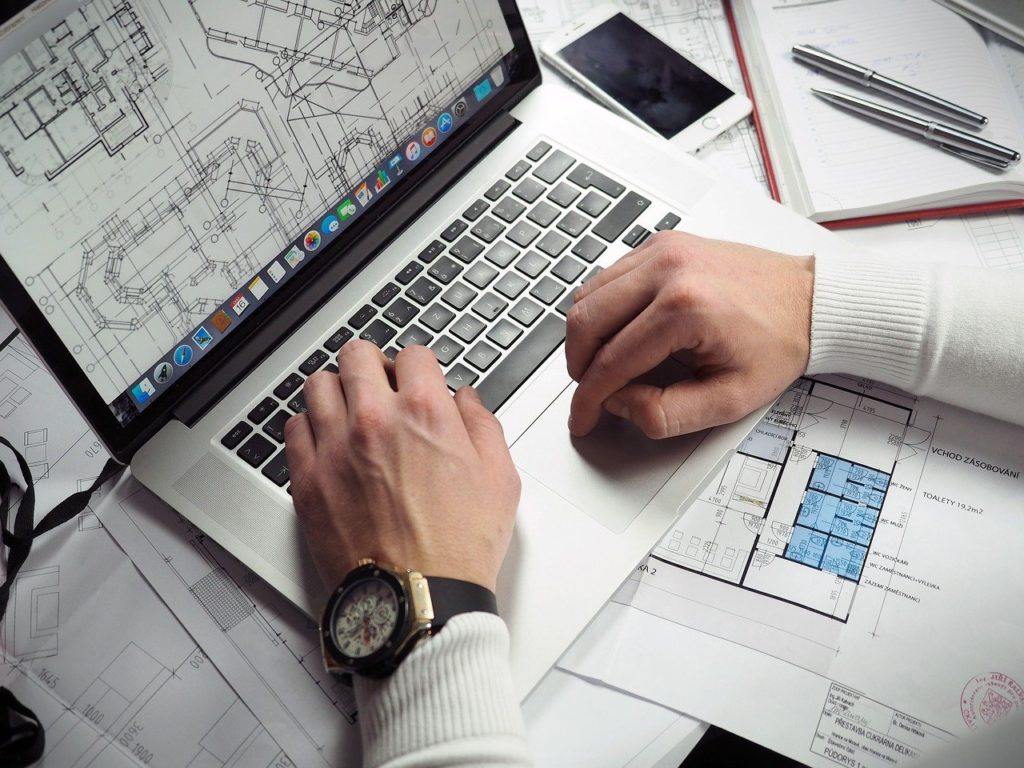Whatever you are planning to build or renovate your property, you know that the common method of communication and sharing ideas with a client and contractor is a big piece of paper that is called a blueprint. This method is widely used to copy large construction and architectural drawings. In this blog post, we are going to dwell on the blueprint definition and the features of this method.
What does blueprint mean?
A blueprint is a method used to print white lines on a blue background. The technique was invented in 1842. These times, the drawing to be copied came through some preparations. The paper was sanitized with a mixture of ferric ammonium citrate and potassium ferricyanide. Then, when coming to light and washed in water it becomes blue with the drawing appearing in white.
Blueprint is a fast and flexible way to build a basic project infrastructure. This allows you to start the workflow in the shortest possible time and quickly begin to develop code. The goal of the blueprint is to give developers the ability to optimize the infrastructure setup process, so they can spend more time implementing their ideas and projects.
Blueprint can be the basis of a project or component in a multi-server environment. As a starting point for further work, a blueprint provides developers with a tool for quick launch, but not configuration and content.
Developing an application is like building a house. It is impossible to build a reliable house without a well-thought-out plan. Of course, the customer can specify the number of floors, the size of the windows, and the set of materials, but this is not enough to start construction. Blueprint allows you to lay the foundation, the foundation of the project, and provide a template that can be changed according to your needs.
Nowadays, this printing technique is quite popular thanks to the affordability and opportunity of printing large format sheets.
How to create a blueprint?
No matter what you are going to build, the key to creating a durable and quality structure is following a blueprint. Although you will need professional help to create a building project, you can make your own blueprint to create a simple project such as a treehouse or a storage shed. You can draw it by hand yourself or use a blueprint software.
- Before starting, you should make sure that you know how to read blueprints. Learn how to read other blueprints so that to understand the structure and not to miss the necessary details.
- Try to visualize the design of your future project. A good idea is to search the internet for inspiration. You will have to picture the layout of every single room, electrical outlet, the material of the flooring, and the doors and windows placement. Don’t forget to mention the entrance and hallways.
- Think about the scale for your design. For instance, 0.30 m represents 1 foot, 0.32 cm represents 1⁄8 inch, etc. It is of great importance to stick to the scale you have decided before to meet the client’s expectations in the future. If not, there would occur some difficulties while the particular building process.

